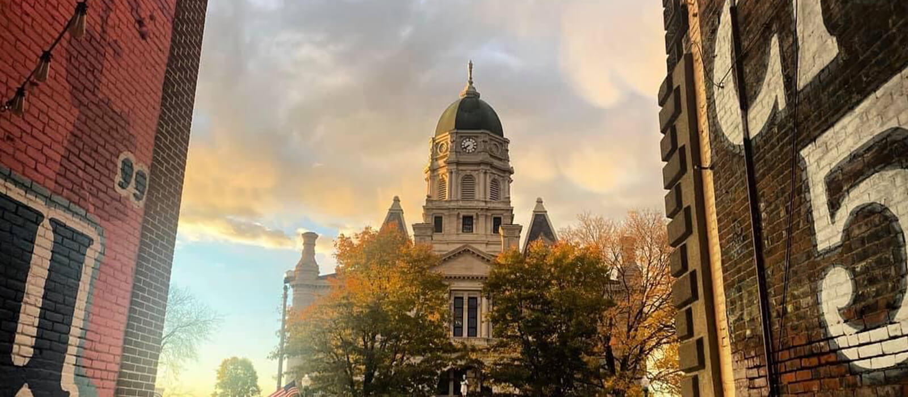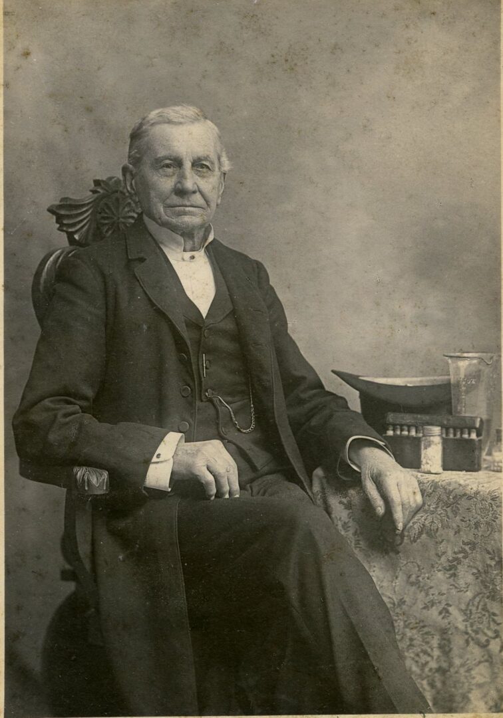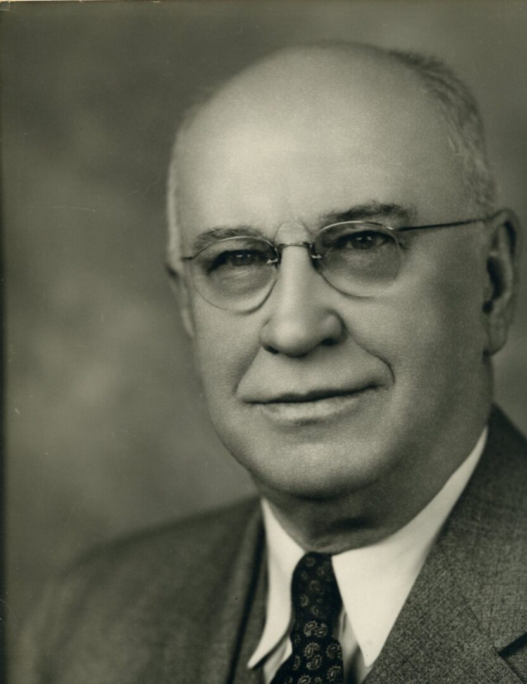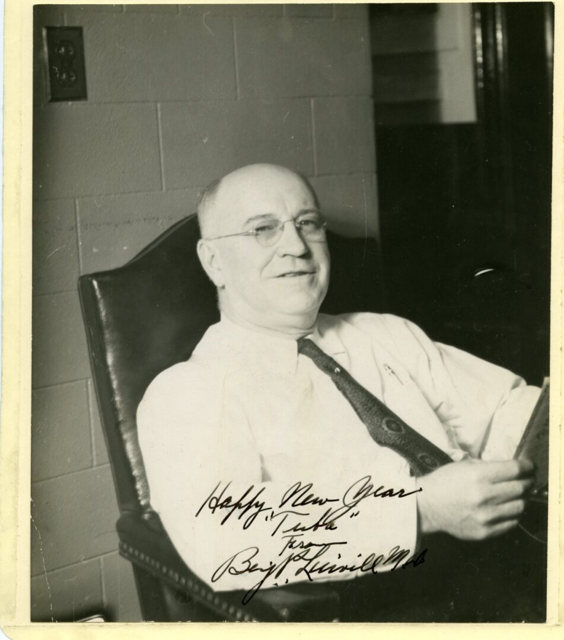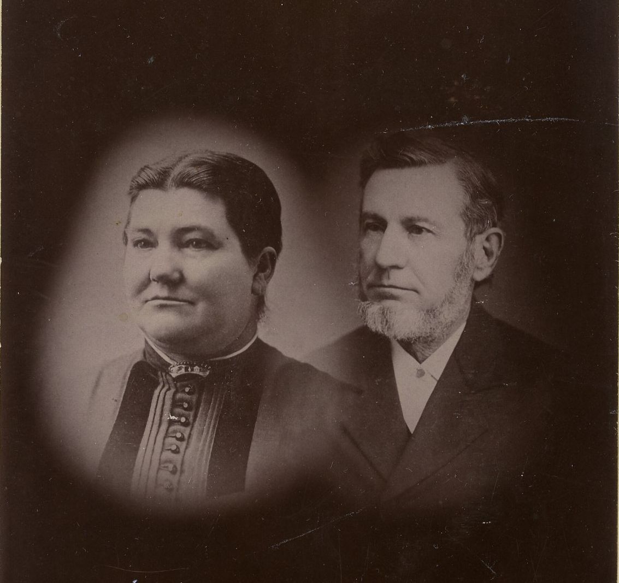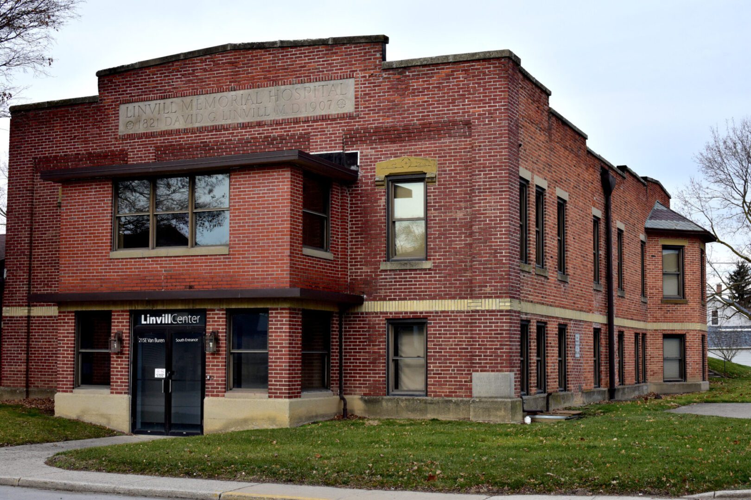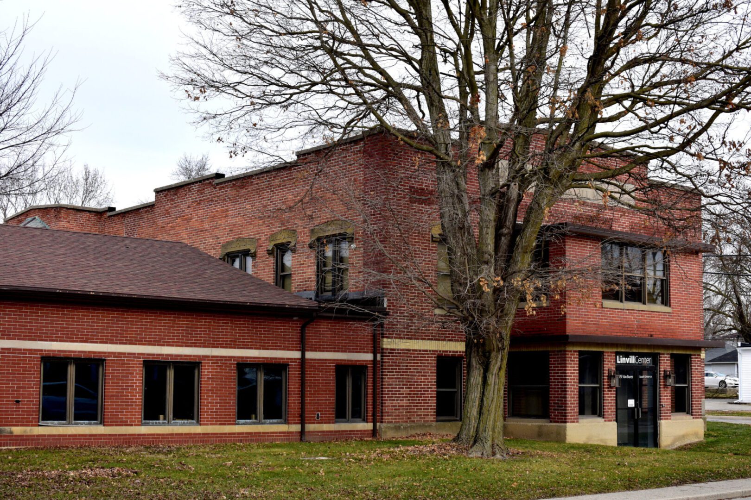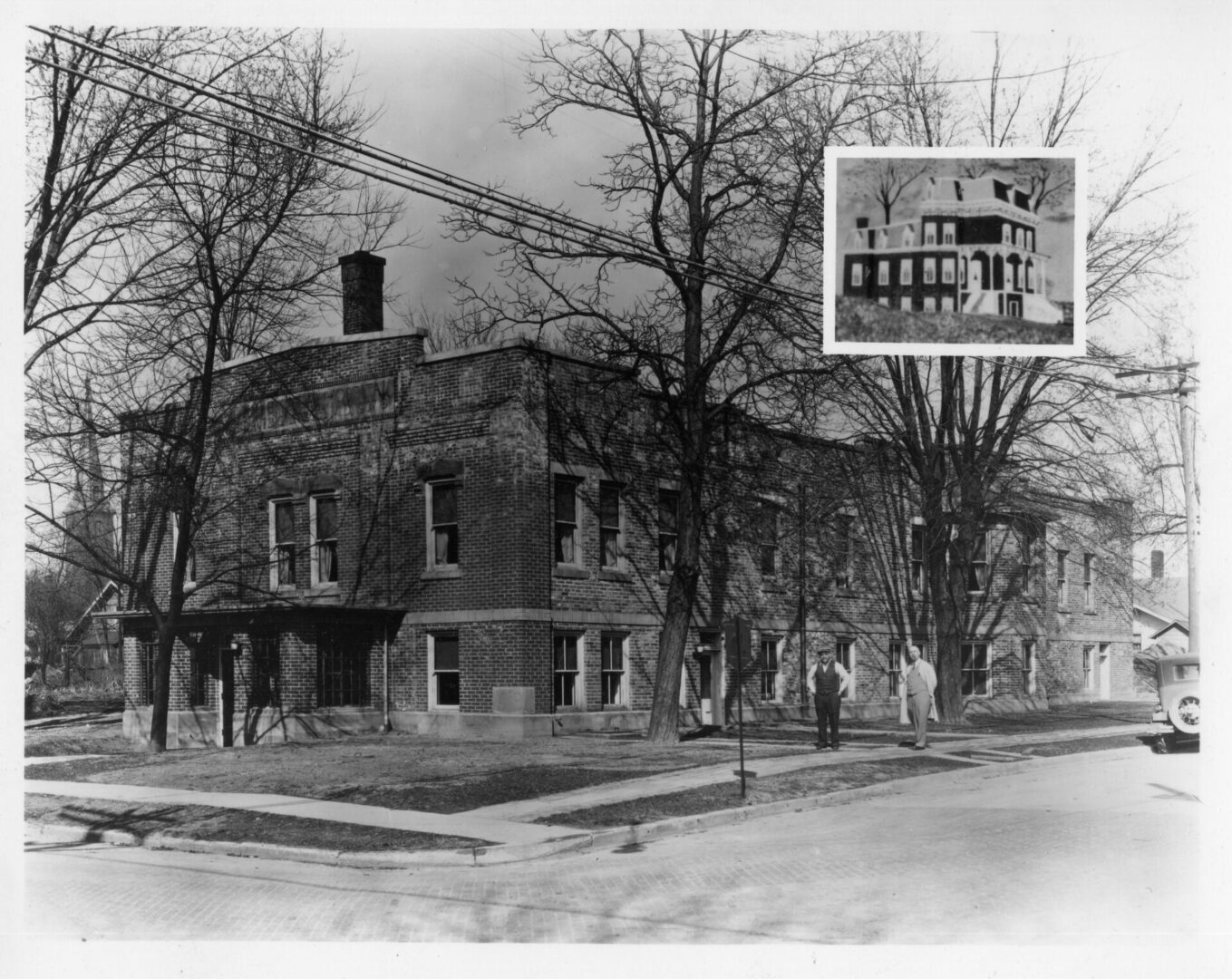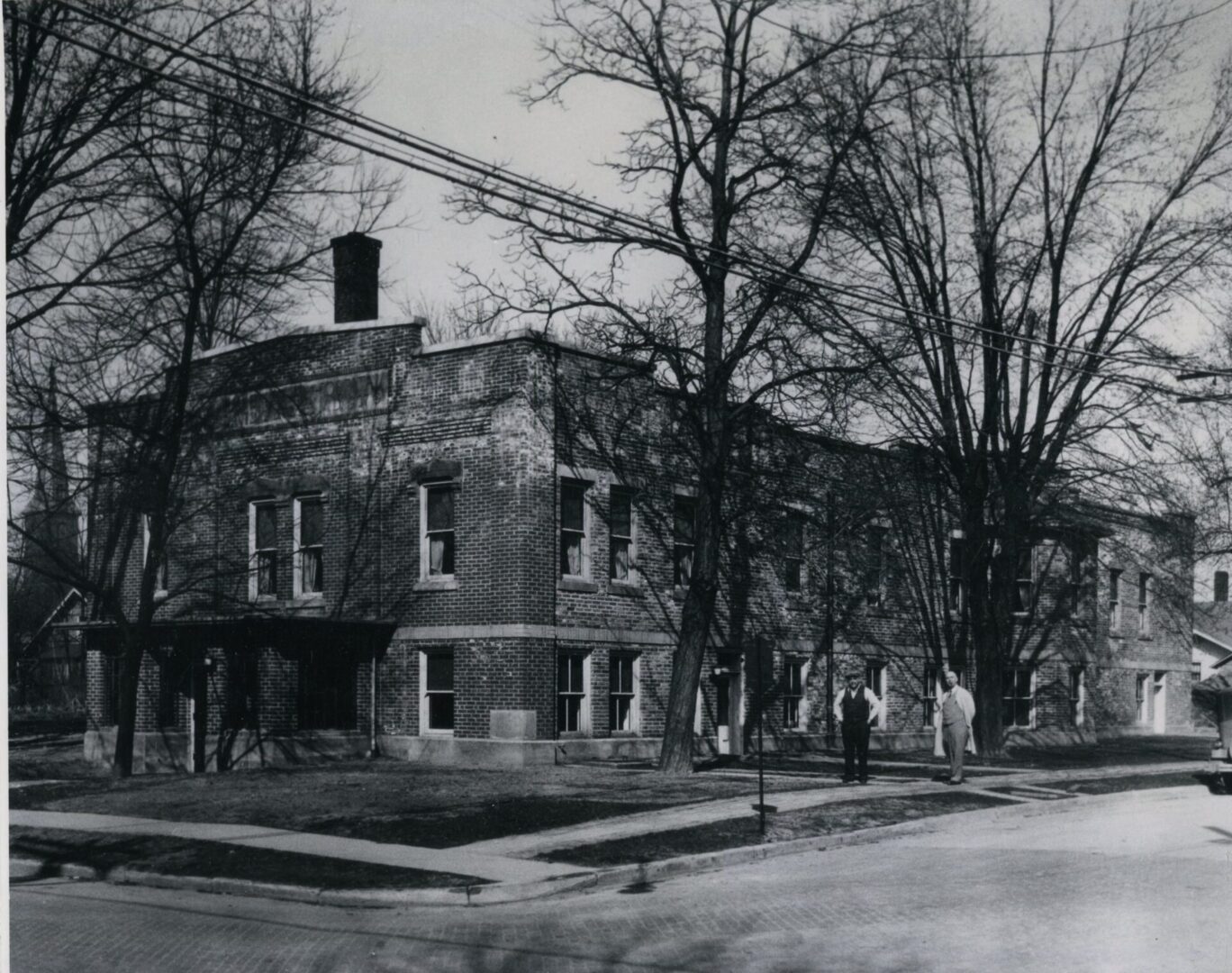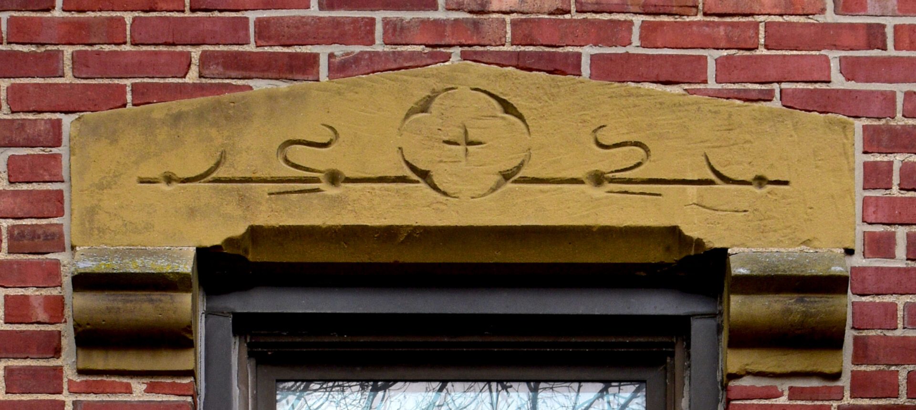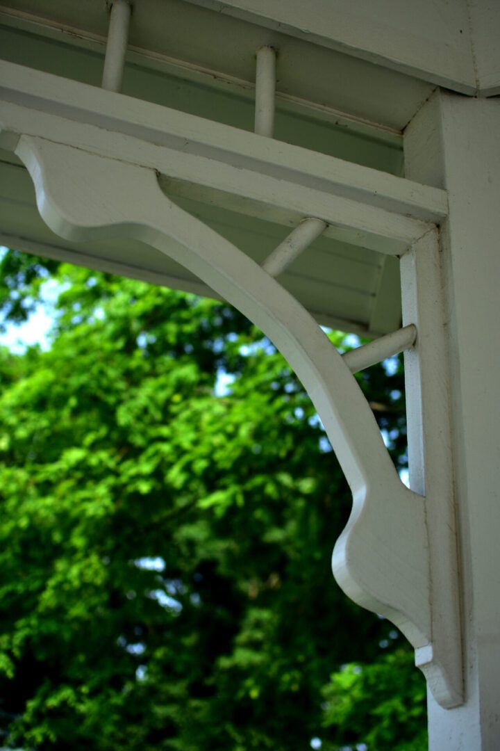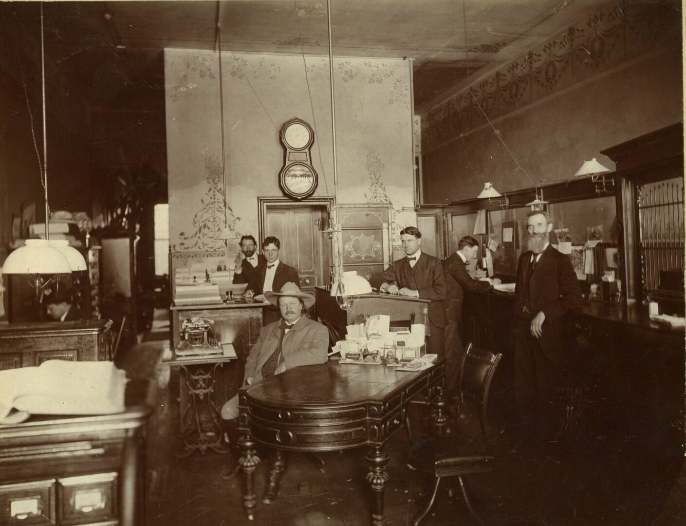The History that Made Us
Dr. Benjamin P. Linvill was a well-respected physician in Columbia City for a number of years. He first began to practice medicine in 1911. Dr. Linvill, as he is described in historical records, represented a new age of physicians and surgeons – those seeking new and improved education and introducing the newest advancements in medicine. His thirst for knowledge took him around the country to learn new methods of taking care of patients. Linvill’s travels even took him to Europe and Vienna, what was the mecca for those in the medical profession, where he was exposed to the latest improvements in the field. He brought these new ideas back with him.
The address at 215 E. Van Buren was once the home of Dr. David G. Linvill, and was originally built in 1879. It was a four-story home with some 23 rooms. Dr. Benjamin Linvill, his son, purchased the home after the death of his mother Martha Jane (Myers) Linvill. In 1929, he tore down the home, leaving behind its foundation and one room, which later become the O.B. room. In its place he built a hospital which was named the Linvill Memorial Hospital, which he dedicated to his parents. It opened its doors in May of 1930.
Dr. Linvill brought the many techniques and improvements he had learned in his travels to this new hospital, making it one of the most advanced facilities in northeast Indiana.
One of these improvements was widening the doors of patients’ rooms to make it easier to move them. Before this, patients would be transferred to a cot to take them from location to location. Another improvement was the addition of an emergency room with electric sterilizers to ensure the room would be kept clean of dirt.
With Word War II came the closure of the hospital as available help to operate it had dwindled. It was reopened in 1947 under the newly established Memorial Medical Properties. With the terms of this incorporation two entities were created – a hospital on the second floor and a clinic and lab on the first.
The hospital officially closed April of 1969. Not long after, the second floor of the building became a nursing home with a clinic still in operation on the first. This would continue for a period of time. The building has also been home to various businesses over the years.
Thank you to the Whitley County Historical Museum for sharing photos from their collection and for their outstanding research and writing of the article.
Where are We: Architectural History
The carved window lintel is on the front of the former Linvill Memorial Hospital (now the Linvill Center) at the corner of Van Buren and Whitley Street. A lintel is a masonry block used as a header over a door or window or other opening. While serving a structural function, they were frequently carved or molded to match the architectural style of the overall building. In this case, the majority of the building is of a utilitarian Craftsman style, which was common when the hospital was built in 1929.
However, this lintel is far more decorative than would be expected for the typically simple Craftsman style, and, being a limestone or sandstone, it also does not match the concrete used for sills and lintels on other parts of the building. This style discrepancy arises because the hospital was actually a reconstruction of the David Linvill house previously on the lot.
Constructed in 1879, it was a brick mansion of the much more elaborate Second Empire style. The hospital reused parts of the 50-year old home, including the decorative window lintels still visible on the south and west façades, and the bay window and stone foundation on the west side. The reason for using the quatrefoil and other carved symbols on the lintel is not certain, other than being simply a decorative choice by the Linvills in 1879.
Thank you to Nathan Bilger for providing the recent photos and valuable insights into the architectural history.
